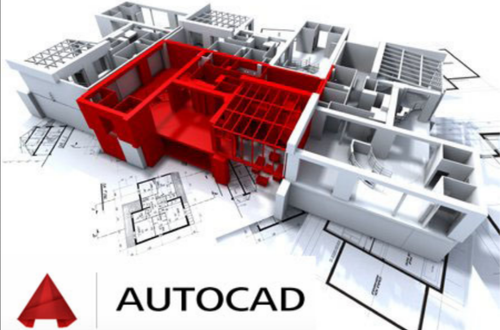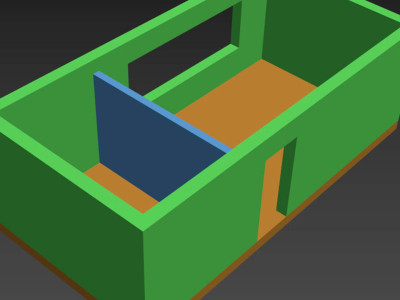AutoCAD Basic Training in Bangladesh
What is AutoCAD
AutoCAD is a commercial computer-aided drafting and design software applications. It is used in industry, project managers, engineers, graphic designers, city planners, and other professionals. AutoCAD is developed and market by Autodesk Inc. It was one of the first CAD programs that could be performed on the computer it was initially executed from a program called interact which was written in an ownership language.
The first release of the software used only primitive entities such as circles, lines, polygons, arcs, and text to construct complex objects. It is used for a large number of applications such as buildings, creating blueprints for computer chips. It is 2Dimension (2D) and 3Dimension (3D) computer-aided design and drafting software application.
AutoCAD Basic Training
Undertaking AutoCAD basic training is without suspicion the best way to start building 2 Dimension (2D) and 3 Dimension (3D) computer-aided design skills as 2D design and drafting but 3D modeling form important core skills that are required across all design order. This course is very much coherent with the people who are belonging in the technology sector.
The others can also get AutoCAD training, but you will have some knowledge about product terminology and dimensions related to this industry. For this reason, we always offer AutoCAD basic training in Bangladesh Automation Technologies.
We believe that the learner and the teacher will have a better relationship with outside formality the teacher is very friendly with the student for this reason our students may ask anything that he/she cannot understand.
So it is our responsibility to make you learn clearly after joining AutoCAD basic training in Bangladesh. Bangladesh Automation Technologies offer a comprehensive training institute and can deliver AutoCAD basic training in Bangladesh on your foretaste with a flexible training platform. This institute is the best AutoCAD training in Bangladesh.
AutoCAD Learning
The main purpose of AutoCAD is to present work fantasy with calculated and transparent measurement. It is used to make computer-aided design or software applications including drafting and design. AutoCAD develops the application in both 2 Dimensional and (2D) and 3 Dimensional (3D) formats and provides the information to the application.
AutoCAD learning is too easy everyone can learn it easily. It is very beneficial for a better career all of the companies are using it to create engineering drawings. This is also the part book list in many universities. It is a very user-friendly software and you can earn money through it a lot.
View Our Autocad Training Course
AutoCAD Types
Basically there are two types of auto CAD design which is below
- 2Dimension (2D)
- 3Dimension (3D)
AutoCAD 2Dimension (2D)
2-Dimensional (2D) design and drafting is the process of editing and creating a technical design. There are a lot of instruction systems in 2D drawings such as.
- Basic Geometric creation
- Object properties
- Drawing fundamental
- How to create text
- Utility and inquiry tools
- AutoCAD orienting
- How to use specialize drawing command
- Snapping to co-ordinates
- Layer and Layout of Auto CAD
- Printing and plotting design
- Properly size on the printed drawing
- How to adds call out In AutoCAD
- How to share information with others
- Organizing pictures
- Interface
AutoCAD 3Dimension (3D)
3-Dimensional (3D) allows the create a design using mesh objects and solid surfaces. Recently 3 Dimensional designs are the most popular trend in the industry. 3D also has a lot of instructions such as.
- Working with surface object
- How to change view parts
- Basic overview
- Light and Camera
- Isometric view
- Thickness and elevation
- Visual design in 3D
- 3D Basis and 3D Operation
- How to modify solid editing
- Modifying a 3d object
- Material and mapping
- Motion path animation
- Export and Import 3D drawing
- How to do rendering
AutoCAD Tools and Course Curriculum
There are a lot of tools in AutoCAD these tools are very important for designing and drafting such as.
- Scale
- Array
- Fillet
- Move
- Mirror
- Copy
- Extend
- Explode
- Line
- Polyline
- Rotate
- Circle
- Trim
- Offset
- Erase
- Chamfer
- Color
- Line type
- List dimension
- Horizontal, Vertical and angular dimension
- Continue
- Leader and Dim gap
- Project drawing and drafting
- Page set up
Advantage of AutoCAD
There are several advantages of Auto CAD which is listed below
- Layout the drawing conveniently
- Cad is very easy to organize drawing all information
- Draw efficiently and accurately
- Easily view your drawing
- Create dimension and text
- It becomes used widely in various sector
- It is easy to learn
- Software get easily
- Widely accepted and renowned
- It is one kind of shape of imagination
- AutoCAD can be saved in the computer easily
- Software files take small storage space
- Software file can be stored any storage
- There are no limit file format and the number of possible colors
- It increases productivity and higher quality design
AutoCAD users
AutoCAD has been invented in 1982. There are many electrical engineers depend on AutoCAD due to the design of machines. There are many architects they use AutoCAD to the design a variety of structure from real estate and commercial building. Every design, drifting has been easy after invented it.
AutoCAD is most used by the architect, engineer, interior and design, graphic design, real estate Developer, industrial drawing, the list goes on and on. There is the available language for AutoCAD like English, German, French, Spanish, Japanese, Korean, China, Russia, and others. There is no other sector where there is no AutoCAD design.
It is being much popular arithmetically day by day. It is being used more such as architectural drawing, civil medical electrical drawing theater lighting and set planning, company logo, and line drawing for the fine arts and technical work. Few other examples of careers that likely use AutoCAD
- Electrical drafters
- Interior designers
- Electrical designers
- Mechanical Drafters
- Graphic designers
- Fashion designers
- Process drafters
Conclusion
AutoCAD stands for Computer-aided design used in interior design and industrial construction. Drafter and designers use it to 2Dimensional (2D) and 3Dimensional (3D) computer drawings. Students are too much interested to learn about AutoCAD and how does its software work in the workplace.
These courses that learn to maintain the education unit toward professional development and training are available at Bangladesh Automation Technologies. This is the best AutoCAD basic training in Bangladesh. An AutoCAD course will provide some of the value able assets so that a student can learn professionally.
Drafter and Designer used to create 2 dimensional and 3 dimensional (2D and 3D) drafter doing this course you will be able to design of any electrical drawing, building, furniture, mechanical, civil, architectural and interior design.
And practice brings working experience in an organization. AutoCAD designers are now a big demand in the marketplace of freelancing and local design firm. So you can make your own career and you can reach your bright success with the learn of it.
So Bangladesh Automation Technologies is the best and basic AutoCAD training center in Bangladesh. You can build your better career after complete this AutoCAD course from Bangladesh Automation Technologies. Bangladesh Automation Technologies is a better platform to make a better future.

