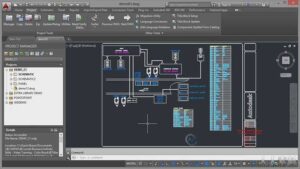Advanced AutoCAD Training
Introduction
AutoCAD is a modern commercial Computer-Aided Design and drafting application. Autodesk discovers AutoCAD. Our advanced AutoCAD training will show you how to create 2Dimension and 3Dimension designs, share and combine your layouts with colleagues and clients, and make blueprints to exchange your projects from concept to construction.
It covers AutoCAD 2016 preliminary design and layout detail AutoCAD 2016 version is easily, equally supporting AutoCAD 2010 and later versions. AutoCAD is an essential part of an engineer like civil, electrical, mechanical, architecture. Bangladesh Automation Technologies is providing extensive advanced AutoCAD training by very skilled trainers.
Advanced Plant Civil 3D Training
Autodesk Plant Design and Suite layout build on power and familiarity. AutoCAD and Autodesk Navisworks are the most widely useable applications in the industry to deliver a complete and dynamic solution for model-based plant design, layout, and workflows with respect to the multiple software applications.
In the advanced Plant civil 3D Training Course, you will learn how to use AutoCAD. AutoCAD Plant 3dimension (3D), and Autodesk Navisworks software products to complete a plant design project. This course includes five chapters or more comprised of lessons, practice, and review questions.
The advanced AutoCAD training course provides an extensive design, an overview. Besides, newly completed engineers will learn how to create custom parametric and block-based parts in the catalogs, configure orthographic and isometric drawings, and create custom reports. Students will learn to get profound knowledge of the creation and modification of piping specifications such as
- Managing Projects with the Project Manager
- Project Setup and Drawing Settings and Templates
- Plant 3D Class Definitions and Properties
- Tag Formats and Customizing Annotations
- Plant 3D Spec Editor
- Part Priorities and Branch Tables
- Plant 3D Catalog Editor
- Creating Parametric and Block-Based Parts
- Orthographic Settings, Templates, and Title Block Configuration
- Isometric Settings, Templates, and Title Block Configuration
- Advanced-Data Manager Tools
- Custom Plant 3D Reports
- Advanced Project Management Tools
Advanced AutoCAD training is the best way to build your 2dimension and 3dimension computer-aided design skills as 2D, 3D drafting, and modeling form essential core skills. It is mandatory across all AutoCAD design disciplines.
AutoCAD Electrical Training Course
AutoCAD Electrical training course is the techniques for 2dimension (2D) electrical design. The AutoCAD Electrical toolset provides a specialist solution for designing and drafting electrical control systems. Understanding AutoCAD Electrical project files.
Electrical schematic drawing. Working with PLC symbols. Electrical AutoCAD software is using for electrical controls designers. If you want to learn electrical AutoCAD design, you need to follow the way
- Explore the AutoCAD Electrical User Interface. Explore the AutoCAD Electrical user interface
- Manage Files and Projects Open projects
- Navigate in the Drawing
- Work in a Project
- Schematics Single Wires and Components
- Schematics Multiwiring and Circuits
- AutoCAD Electrical Editing Commands
- Work with Panel Drawings
Some Important note of Auto-Cad
AutoCAD is a modern commercial computer-aided design (CAD) and drafting software application. Some important note of Auto-CAD is using in industry, architects, industrial project, engineering plant, graphic design, city planners, and other professional design and layout. AutoCAD has a whole range of modified tools.
- Offset
- Trim
- Extend
- Move
- Rotate
- Copy
- Mirror
- Scale
There are a lot of tools that are used in AutoCAD design. 2D refers to the term two-dimensional, and 3D refers to the term three dimensional. The 2dimension and 3dimension (2D and 3D) provide the actual dimensions in a computer design.
2D is the flat layout, using the horizontal and vertical (X and Y) dimensions. The image has only two dimensions (2D), and if turned to the side becomes a line. 3D adds the depth (Z) dimension. This course was designed for both introductory and advanced learners.
In other words, it may either be taken in an advanced progression from start to finish or used as a reference AutoCAD tool to get answers and best-practices about a specific design, and features, functions, and concepts quickly. The lesson plan is divided into bite-sized, conceptual topics so that you can get the information you need when you need it. Because our quick search tool indexes every word spoken in each video, finding what you are looking for in the course is fast and easy.
Conclusion
AutoCAD is a Computer-Aided Design and layout software developed by the company Autodesk. It allows you to draw and edit digital 2dimension and 3dimension (2D and 3D) designs more quickly and easily than you could by hand. The designing files may also be easily saved and stored in the cloud.
Every engineer or designer knows well that AutoCAD is essential because the modern world is expressing itself by constructing buildings, industries, hospitals, vehicles, and others. Bangladesh Automation Technologies is providing advanced AutoCAD training successfully.

